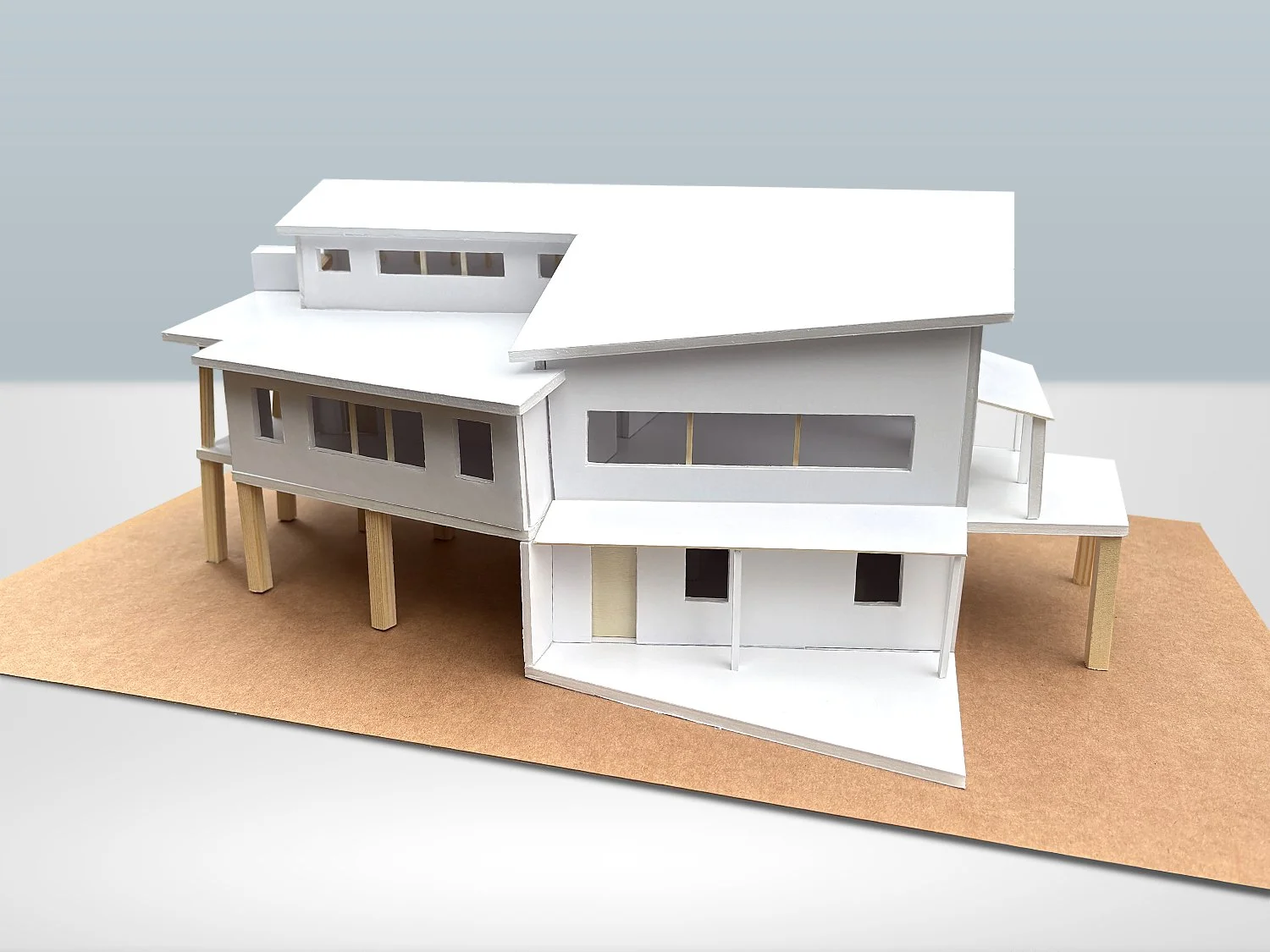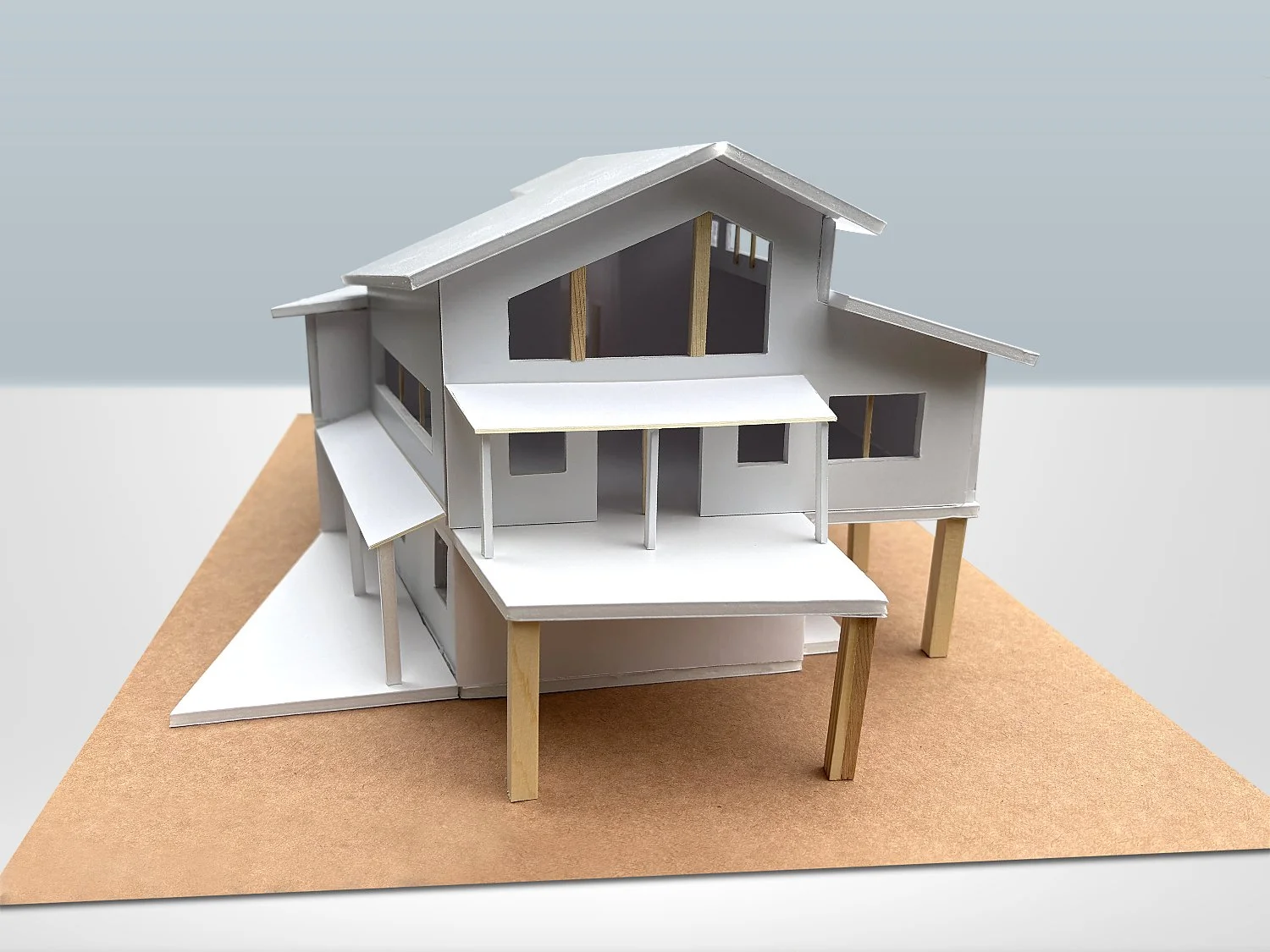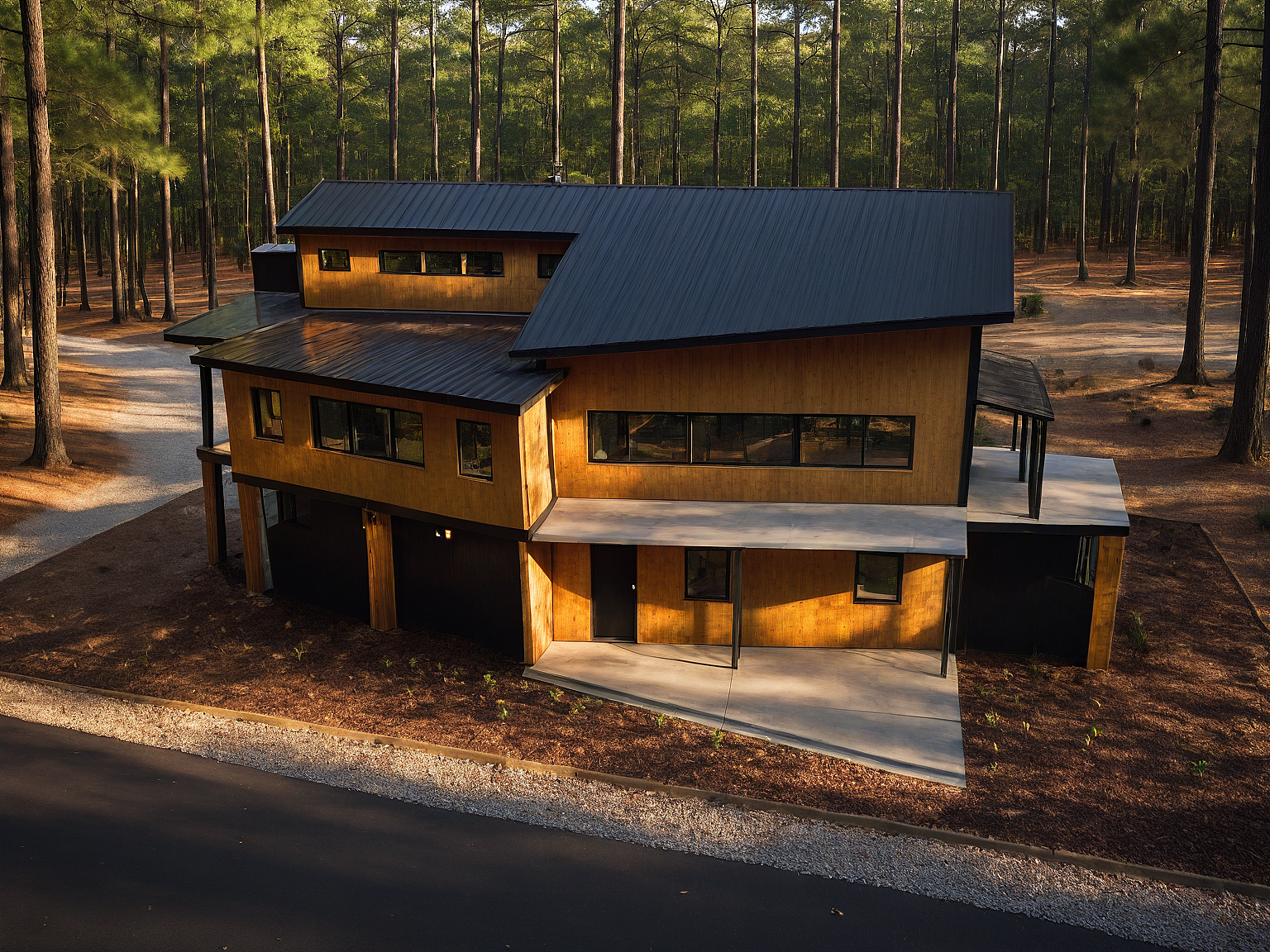
Model Construction
hand drafting | model building | architecture | AI visualization
My third hand-built model, at 1/4” = 1’ scale based on my design. The first two of the Campus House were very rough and intended to only be for reference when I was creating elevations. It helped me figure out some of the more complex roof pitches and angles. This one I put a bit more time into because I wanted to use it to test several architectural AI rendering applications. Original floor plans for this can be seen in the Campus House Project case study on this site.
Photos were taken outside on a very overcast day, which is good for even lighting. Then I added the background in Affinity Photo 2 (similar to Photoshop, which I also know).
At the bottom are direct renderings from mnm.ai that I created using a single prompt. Using a 3D base certainly gives much better results than flat elevations (see Campus House Project) and I plan on exploring other rendering apps now that I have this model to experiment with.





Rendering Exploration
These are the direct results from feeding these images into one of the multiple applications I’ve been exploring – mnm.ai using a single prompt and seed number. None of these have been retouched or edited in any way. While I’m happy with the results I notice that the AI picks up imperfections in the model itself and even hallucinates in spots. Like in the first it decided to add a shed-like-object to the left of the structure, but curiously it doesn’t appear in any of the others.




