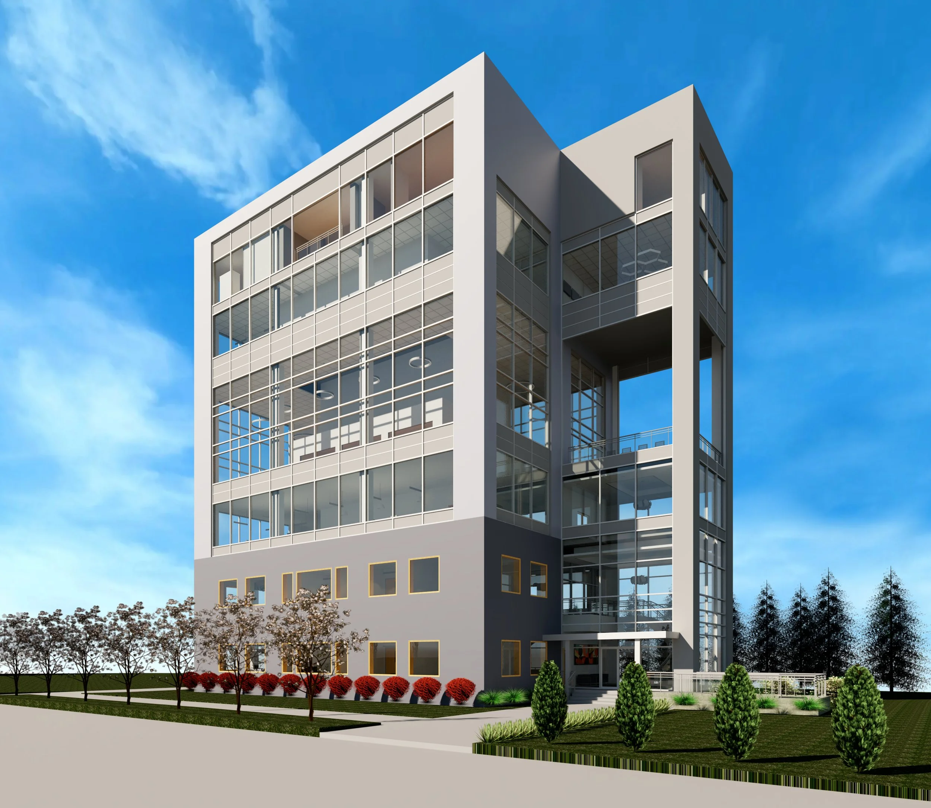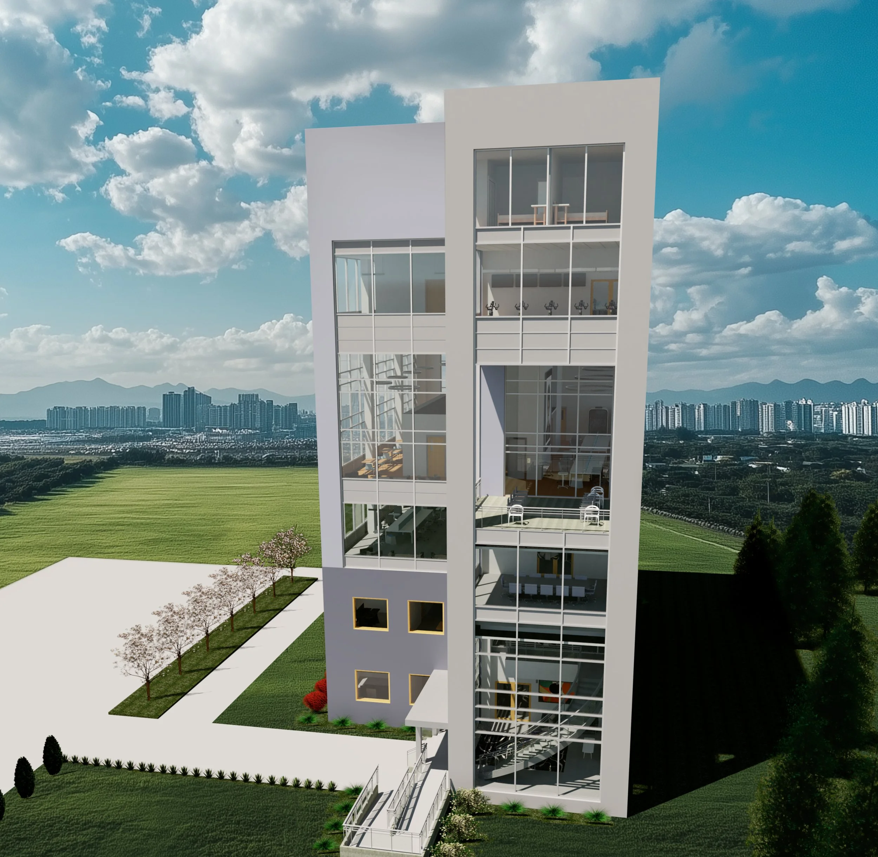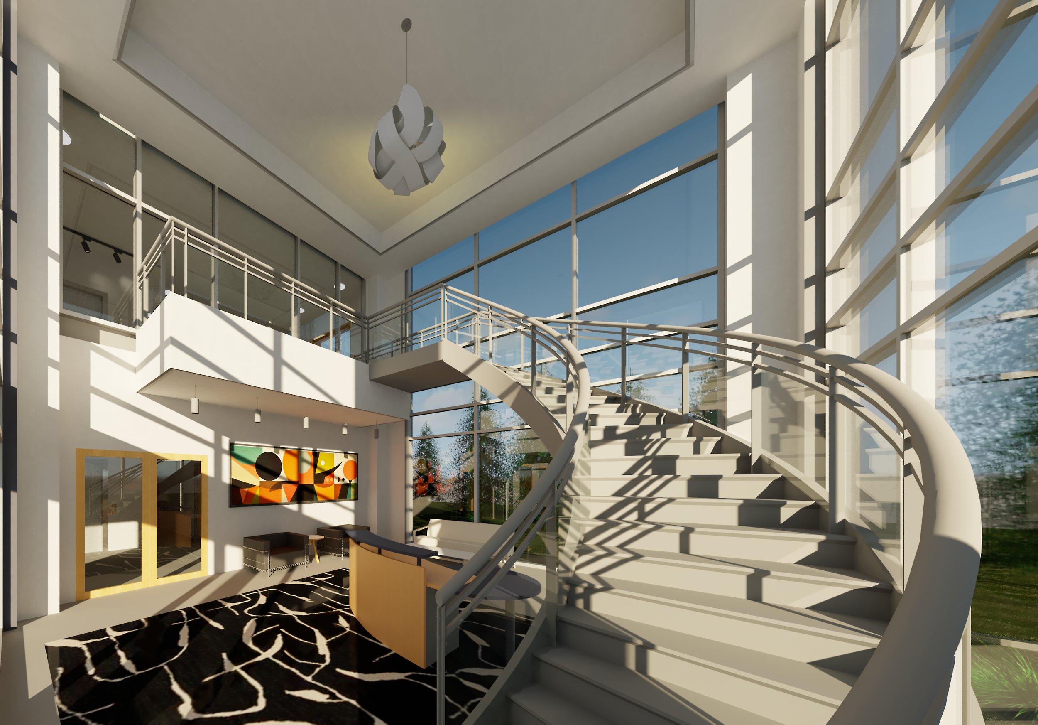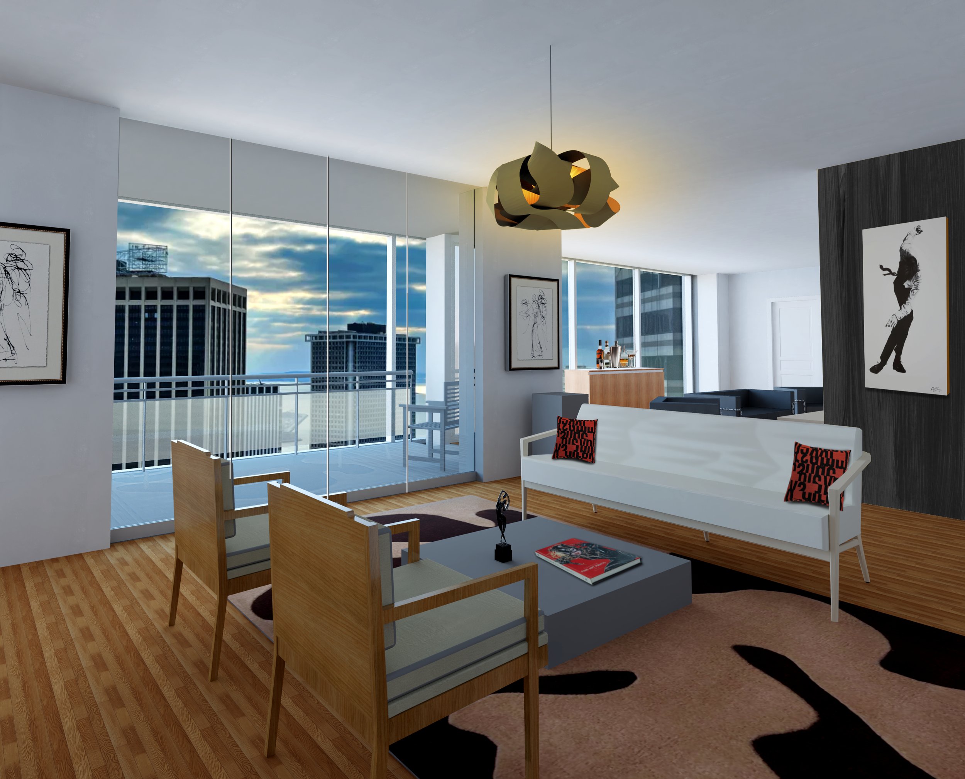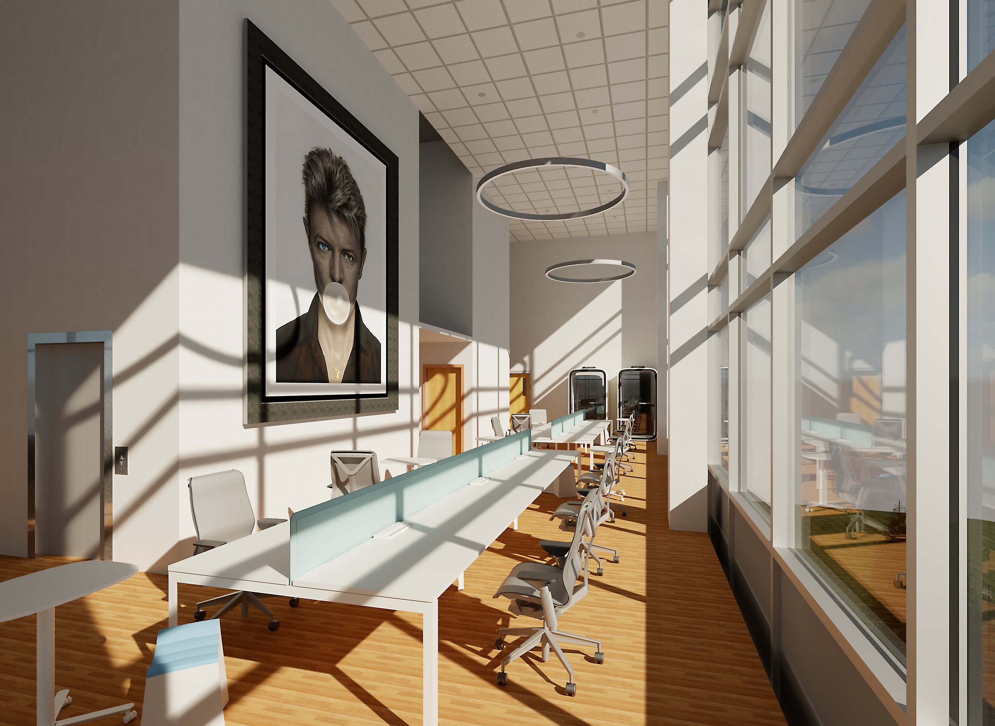
Office Architecture
architecture | drafting | rendering
This was the final project for our Revit class. We had to duplicate an office layout from scratch, then customize the upper levels to something of our own. I went with an open workspace (studio) on the third level, a two-story atrium-style layout on the fourth level complete with a kitchen then a gym and locker room on the fifth level. I also made the lobby a two-story space with a circular staircase to add an organic-shaped element into what is a very angular layout. Then we had to add a sixth level with two, two-bedroom apartments.
The entire space had to be furnished and have lighting. The final PDF has 23 sheets (not all shown here) with floor plans, ceiling plans, a site map/topography layout, elevations, sections and of course final rendering directly from Revit.
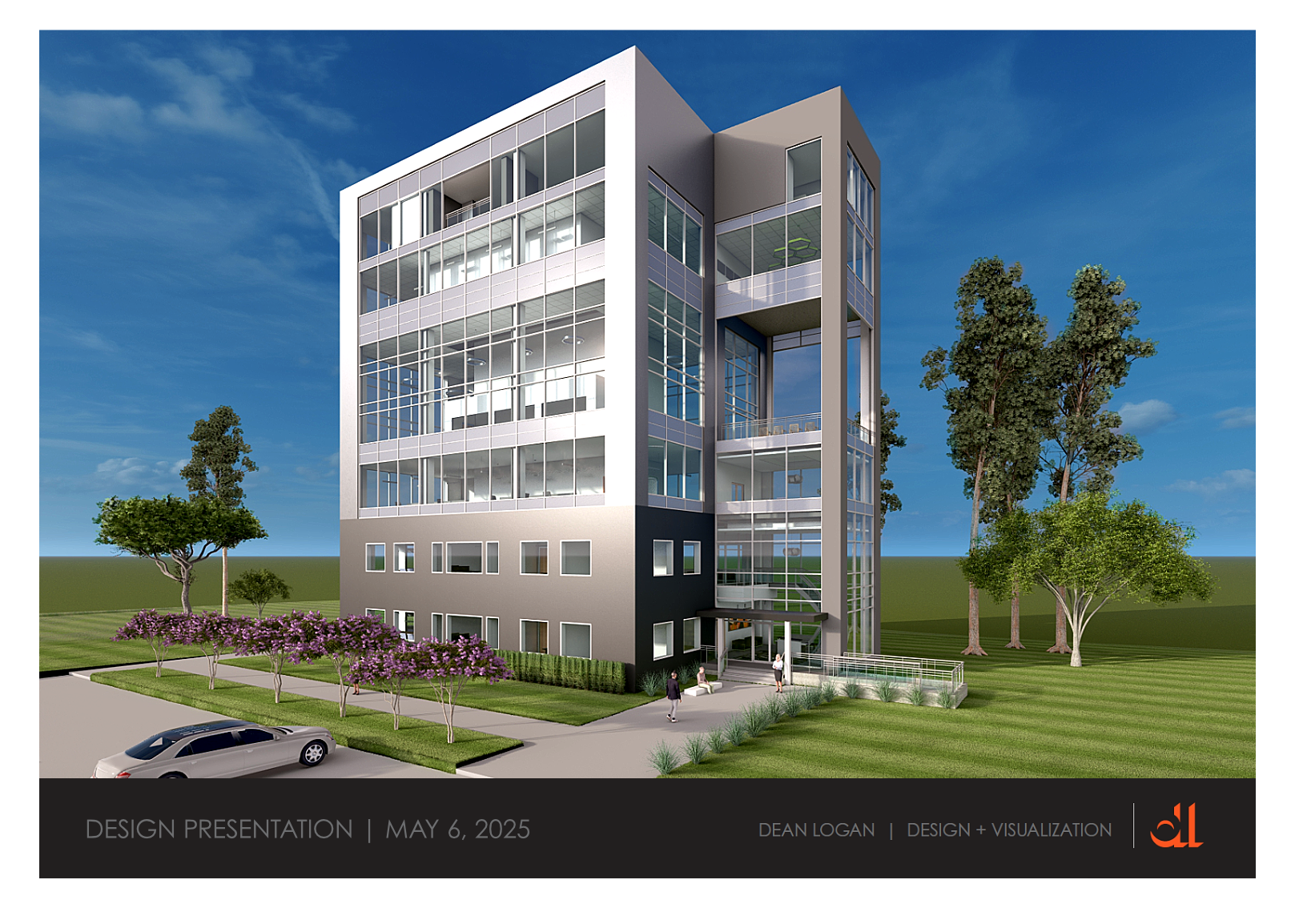

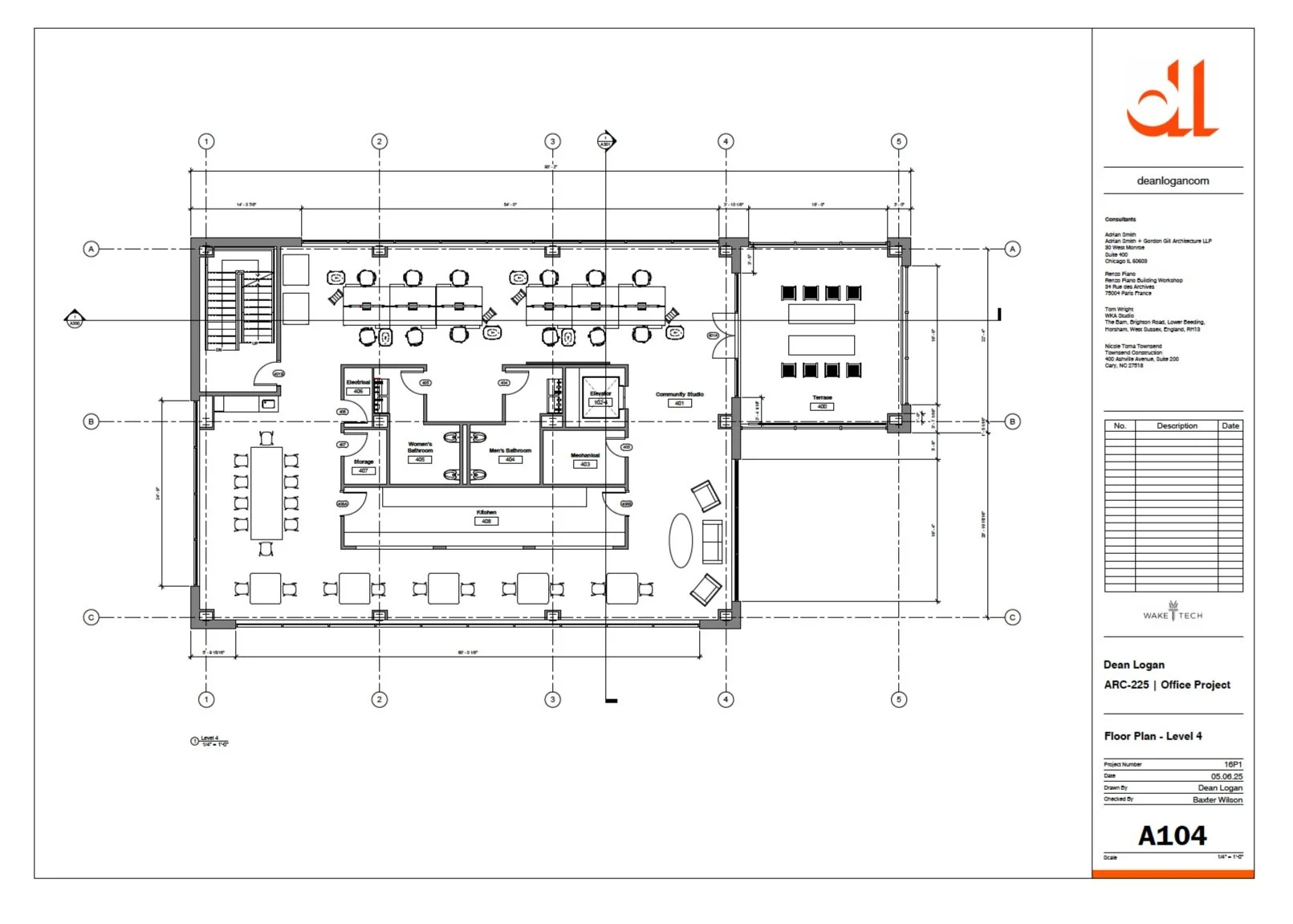
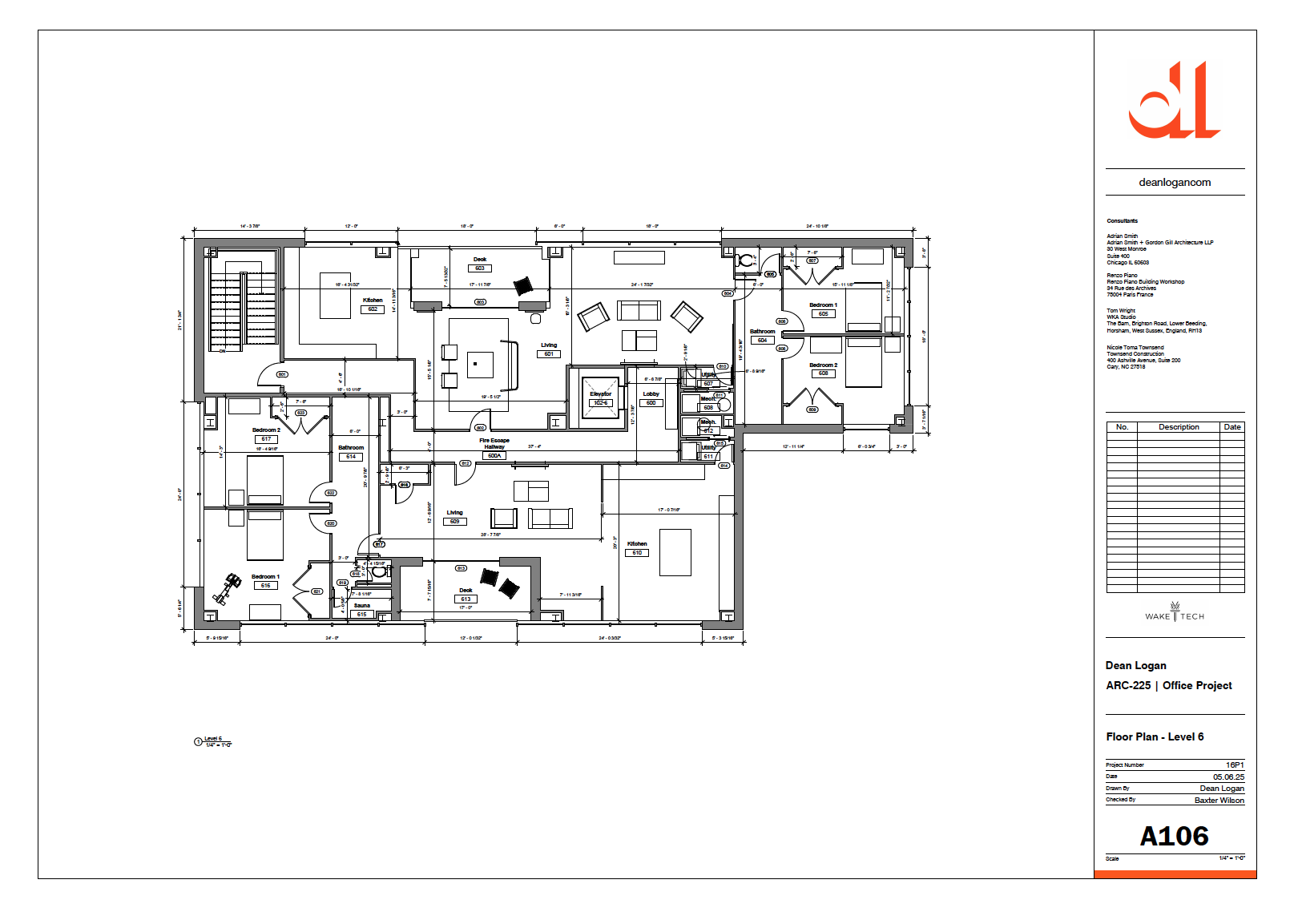
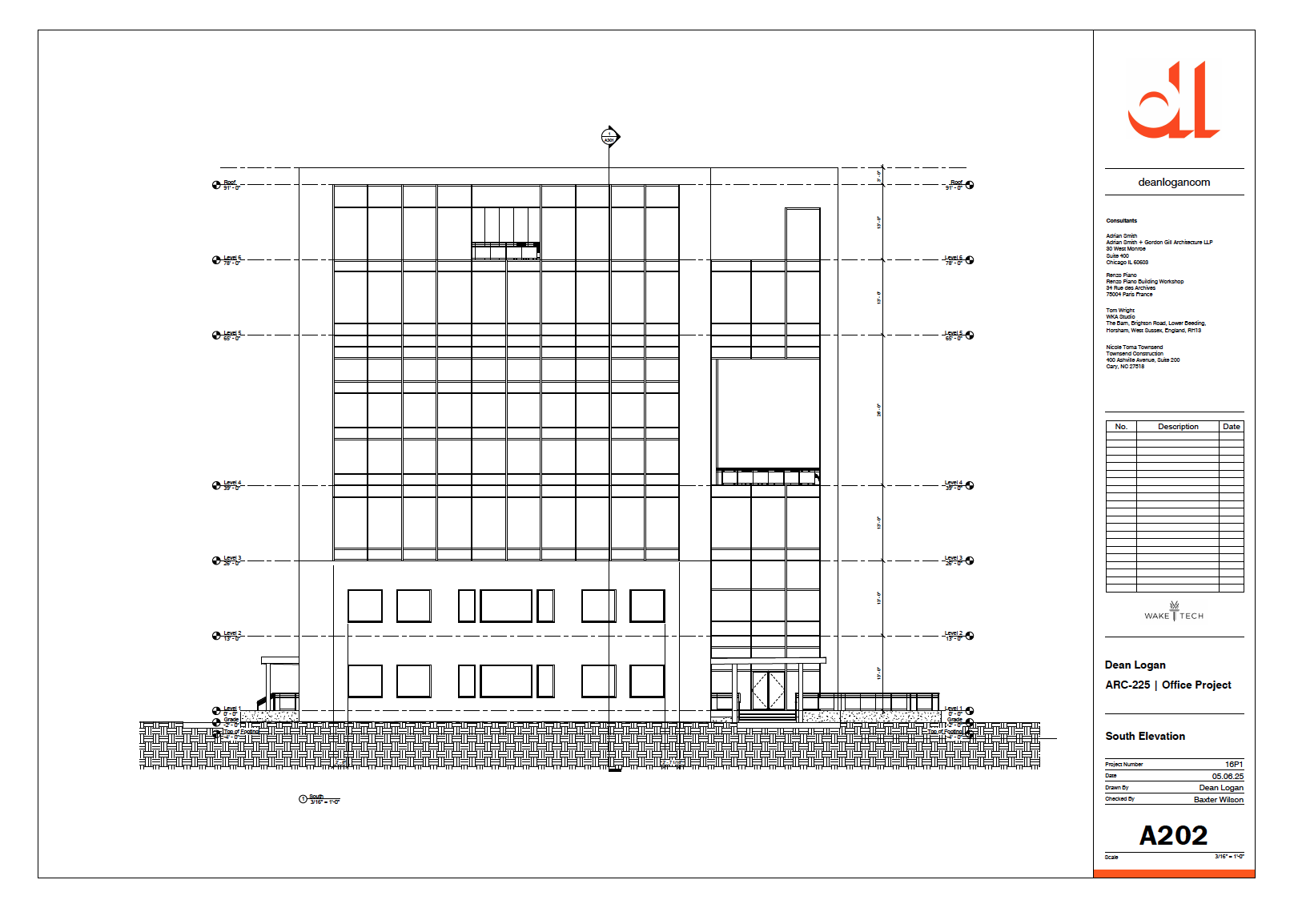


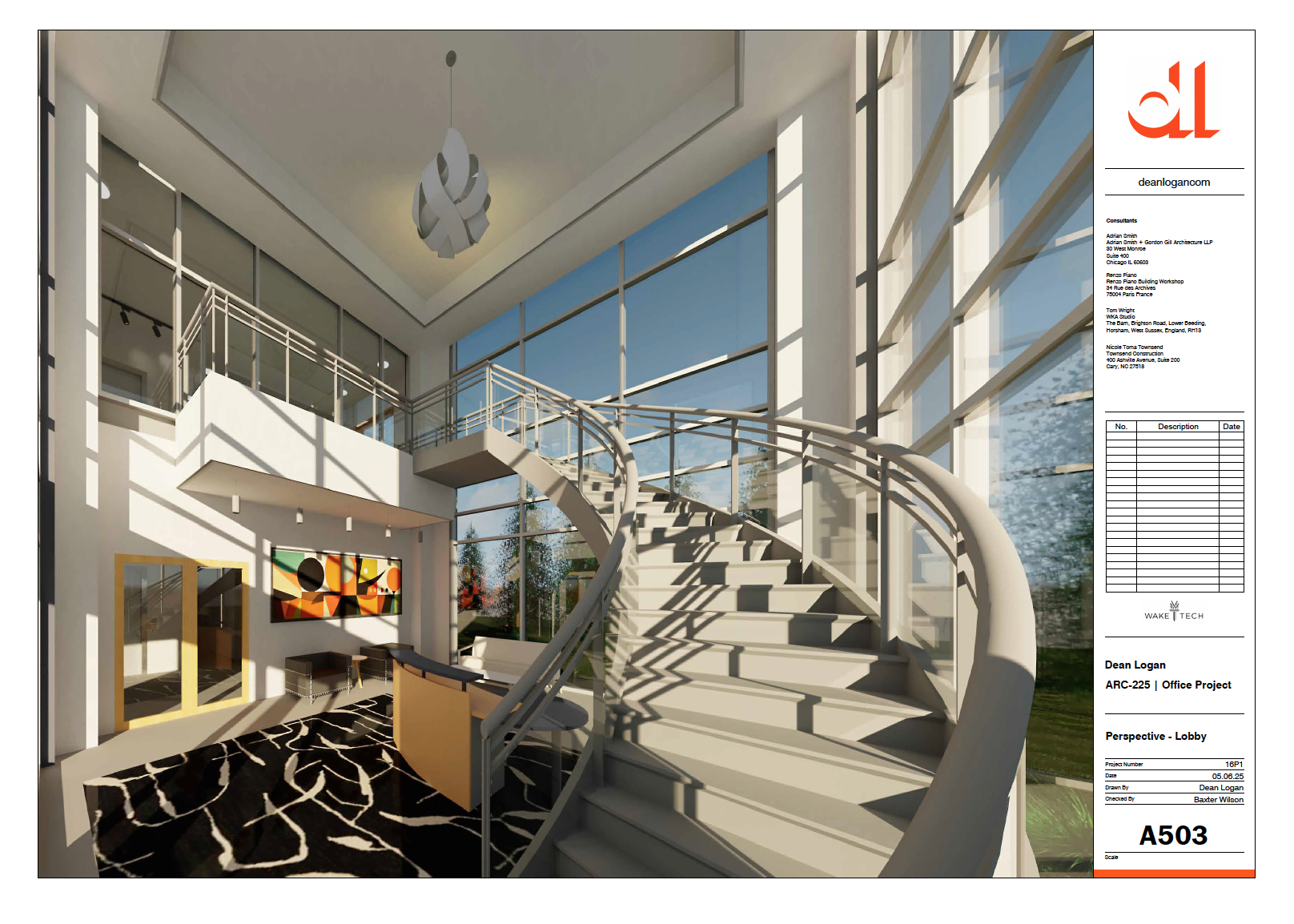

Final Revit Renders
All of these are renders directly from Revit. However I did add a Midjourney-generated city background to one of the views. Plus I added a lot of interior design elements to the apartment view using Affinity Photo 2. I’m very comfortable with Photoshop, but started using Affinity about a year ago to get around Adobe’s onerous subscription model. The hero render in the title sheet above is from Lumion. The full series of those are in a different gallery here on the site.
